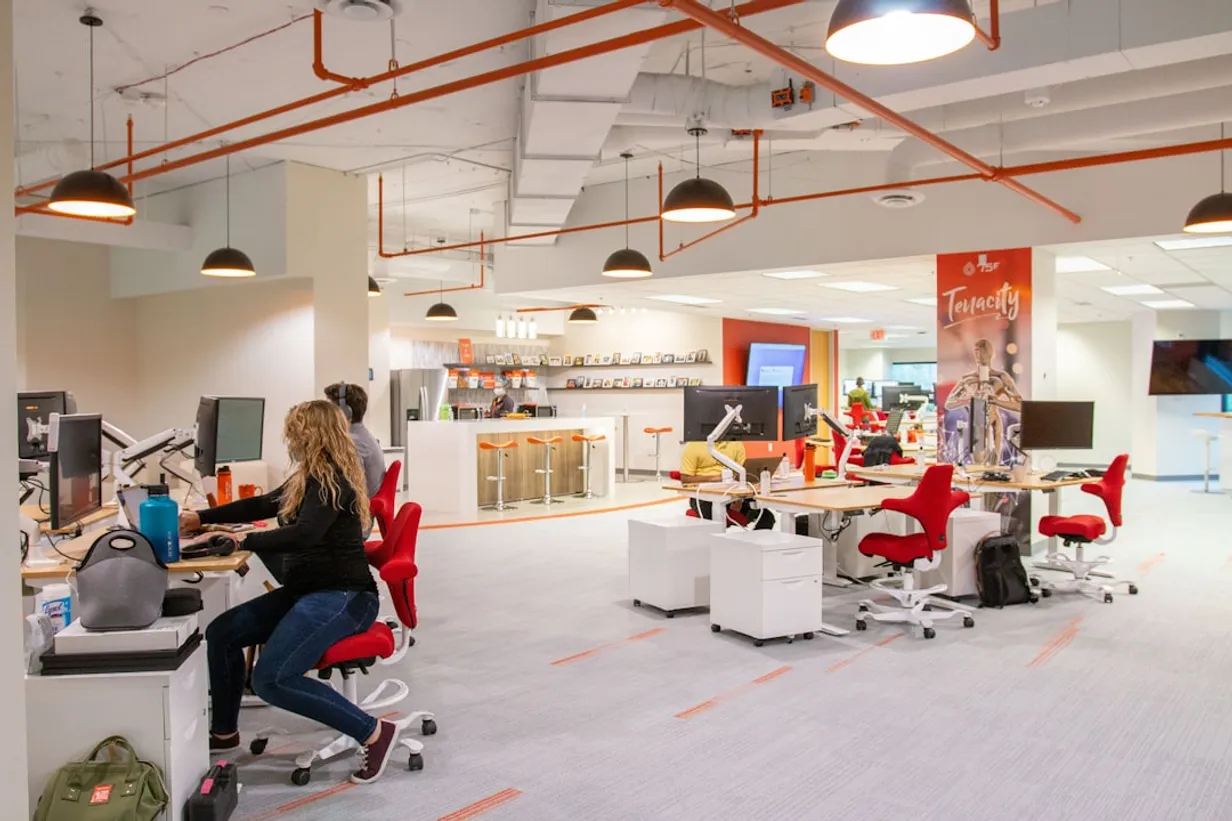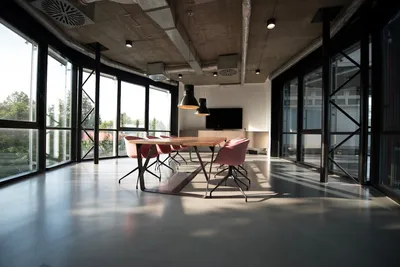
Introduction to Open-Plan Designs
Open-plan designs have become increasingly popular in modern homes, offering a versatile and expansive approach to interior spaces. These designs promote a seamless flow and connectivity between different areas, which is especially desirable for those who entertain regularly or have a penchant for spacious living environments. In the realm of kitchens and bathrooms, open-plan designs can enhance the sense of luxury and functionality.
Benefits of Open-Plan Kitchens
Enhanced Social Interaction
One of the primary advantages of an open-plan kitchen is the potential for increased interaction between guests and family members. By merging the cooking area with the dining or living room, an open-plan layout encourages conversation and engagement, while simultaneously allowing the cook to partake in social activities.
Maximized Natural Light
Open spaces tend to benefit from increased natural light, providing a bright and welcoming atmosphere. By eliminating dividing walls, windows and lighting features can be utilized to their fullest, enhancing the overall ambiance of the area.
Creating an Open-Plan Bathroom
Space Optimization
In bathrooms, an open-plan layout can lead to better utilization of space. Freestanding bathtubs, luxurious rainfall showers without enclosures, and dual vanities can be arranged in a manner that maximizes both functionality and aesthetics.
Luxurious Sense of Flow
Without barriers, the bathroom space can evoke a sense of serenity and luxury. The use of consistent materials, such as marble or natural stone, and a harmonious color palette can create an elegant and polished appearance throughout the space.
Design Tips for Open-Plan Kitchens and Bathrooms
Cohesive Styling
When designing open-plan kitchens and bathrooms, it's crucial to maintain a cohesive style across the different functional areas. Consider coordinating textures, tones, and finishes to achieve a unified aesthetic. For example, matching cabinetry or using a consistent backsplash can tie the spaces together elegantly.
Smart Storage Solutions
Open-plan spaces can seem cluttered without proper storage solutions. Incorporating smart, concealed storage options such as pull-out pantry modules or built-in shelving can keep the area tidy and organized, enhancing the overall luxurious feel.
Conclusion
The open-plan design approach is ideal for luxury kitchens and bathrooms, providing both aesthetic pleasure and practical benefits. By focusing on seamless integration, cohesive styling, and optimized space utilization, homeowners can create inviting, functional spaces that reflect their love for modern sophistication.



