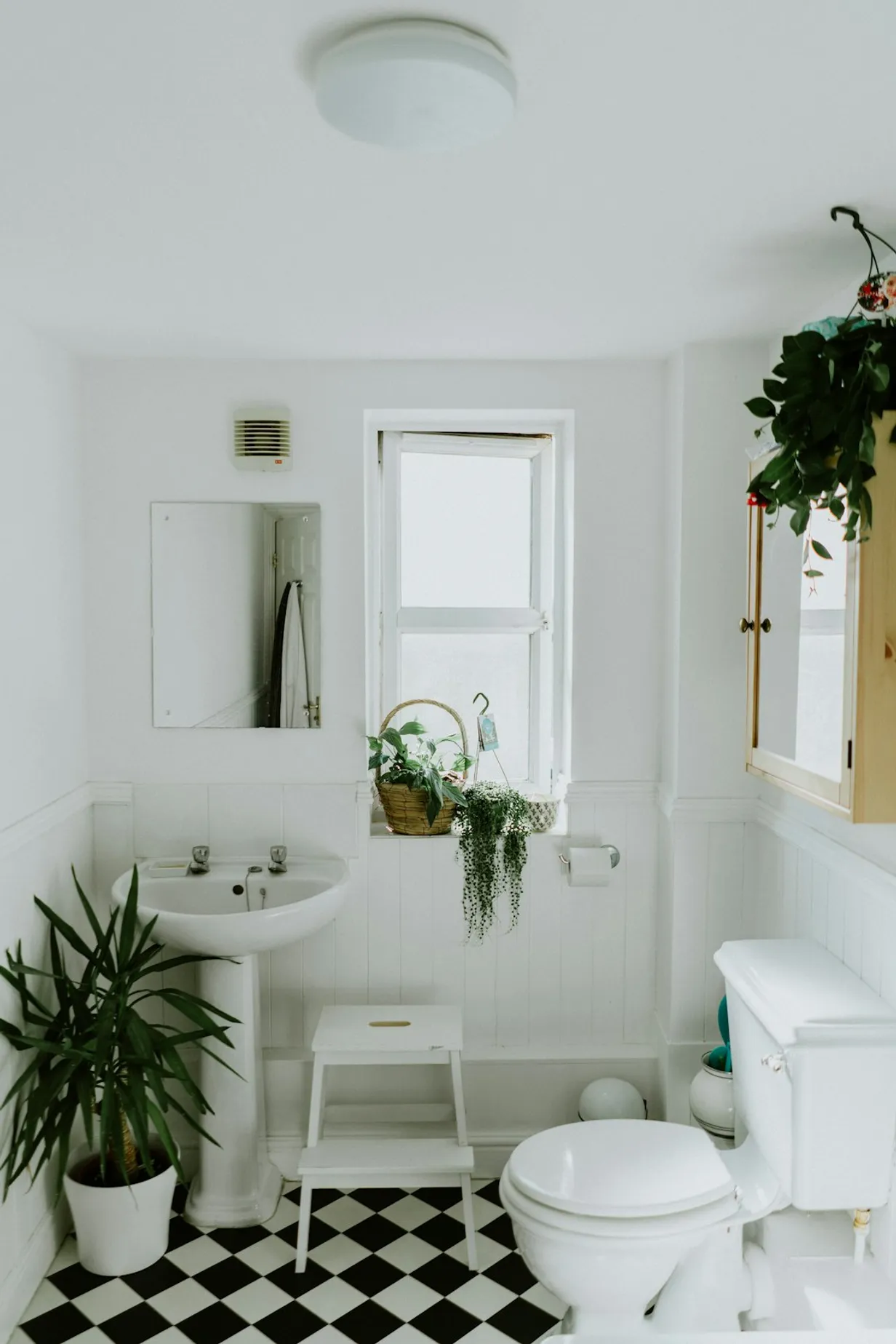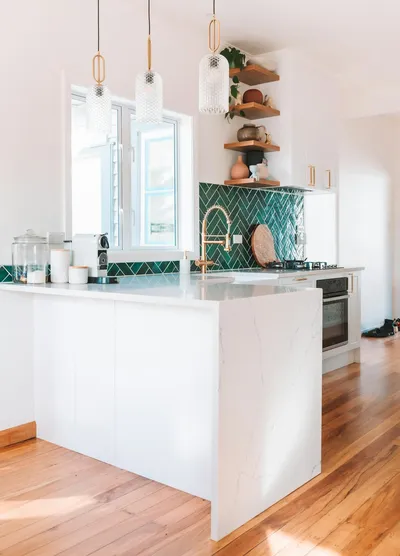
Introduction
In modern homes, space can often be at a premium, particularly in urban settings where every square inch counts. But having a small bathroom or kitchen doesn’t mean you have to sacrifice style or functionality. With thoughtful design strategies and innovative solutions, you can create beautiful, efficient spaces that feel much larger than they are. This article will guide you through the best practices for maximizing space and functionality in small bathrooms and kitchens.
Clever Storage Solutions
Vertical Storage
Utilizing vertical space is key in small bathrooms and kitchens. Install floating shelves, tall cabinets, and wall-mounted racks to keep your essentials organized without taking up valuable floor space. In the kitchen, consider ceiling-mounted pot racks or magnetic strips for knives and utensils.
Hidden and Multi-Functional Storage
Opt for furniture and fixtures that offer hidden storage or have multiple functions. In bathrooms, vanities with built-in storage or mirror cabinets provide discreet places to store toiletries. For kitchens, look for pull-out pantries, built-in spice racks, and under-sink organizers.
Optical Illusions
Light Colors and Reflective Surfaces
Light colors can make small spaces feel more open and airy. Choose a palette of whites, creams, and light grays for walls, cabinetry, and tiles. Reflective surfaces like glossy tiles, mirrors, and stainless steel appliances can enhance the sense of space by bouncing light around the room.
Continuous Flooring
Using the same flooring material throughout connected spaces, like the kitchen and dining area, can create a seamless look that makes each area feel larger. Large-format tiles or planks also reduce the number of grout lines, contributing to a cleaner, more expansive appearance.
Smart Fixtures and Appliances
Compact and Efficient Fixtures
Choose compact fixtures that do not compromise on functionality. Wall-mounted toilets and sinks can free up floor space in bathrooms, while slim-profile appliances are perfect for small kitchens. Look for high-efficiency models that maximize performance without taking up extra room.
Integrated Appliances
Integrated appliances that blend with your cabinetry can create a sleek, uncluttered look. Choose panel-ready refrigerators and dishwashers to maintain a streamlined aesthetic. Additionally, a combination microwave-convection oven can save countertop space.
Flexible Design Features
Sliding Doors
Replace traditional doors with sliding or pocket doors to save space. These are particularly useful in tight bathroom or pantry spaces where a swinging door may be impractical.
Extendable and Foldable Elements
Incorporate extendable countertops, foldable tables, or pull-out cutting boards to provide extra workspace when needed but can be tucked away when not in use. Multipurpose islands with seating can also add functionality to small kitchens.
Conclusion
Small bathrooms and kitchens pose unique design challenges, but with the right approach, they can be just as functional and visually appealing as their larger counterparts. By implementing these strategies, you'll be able to maximize space and functionality without compromising on style.



